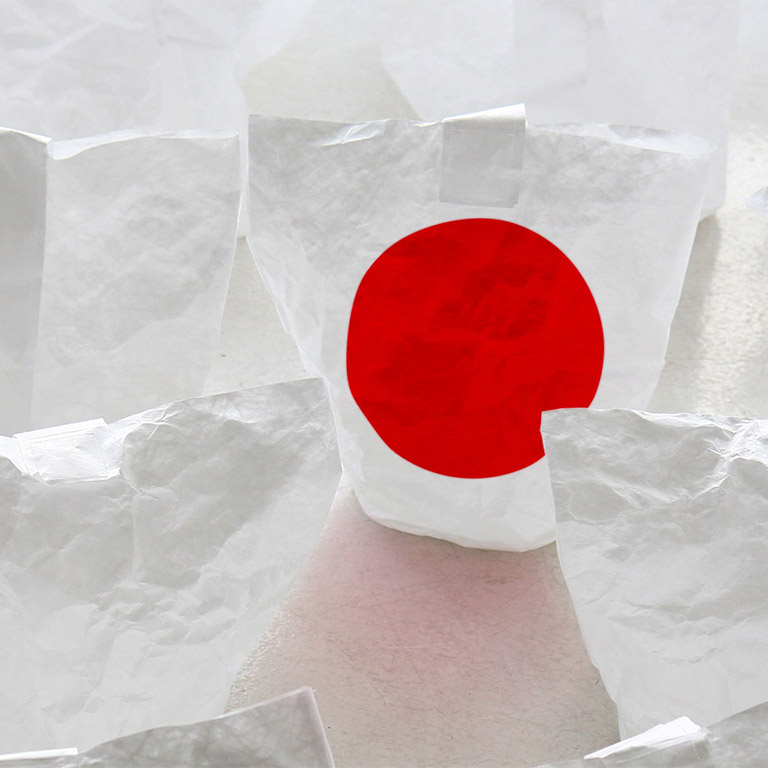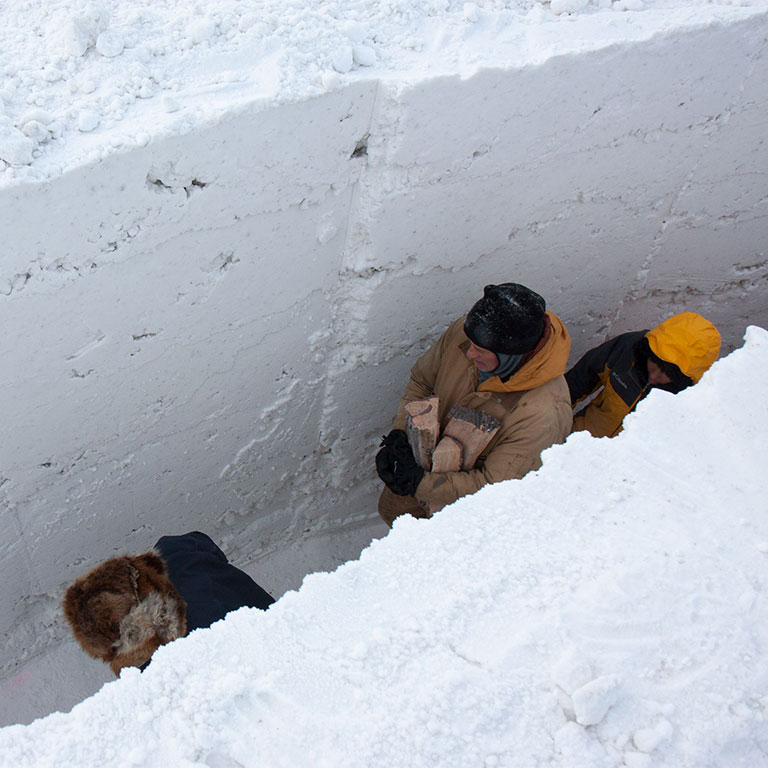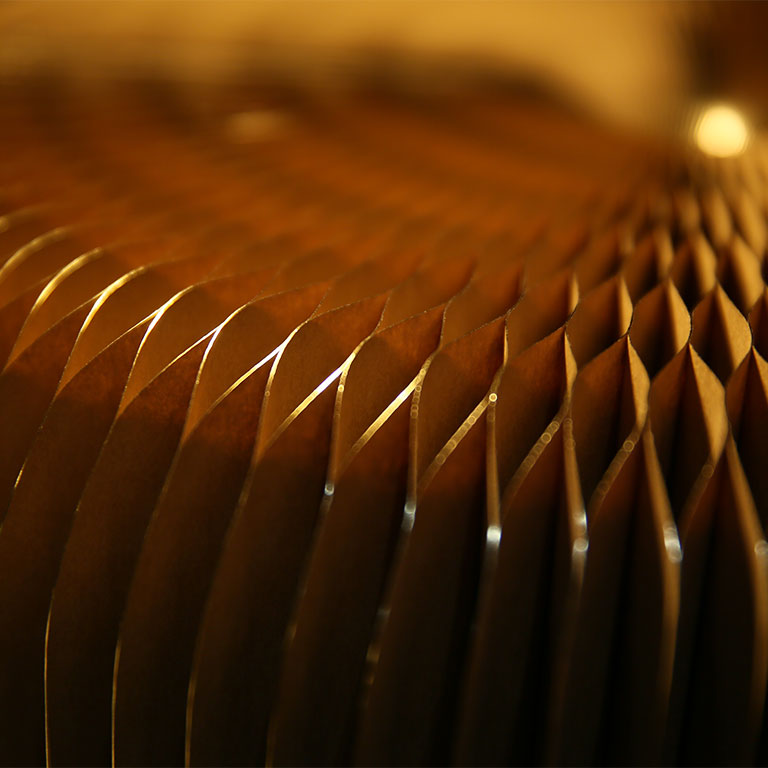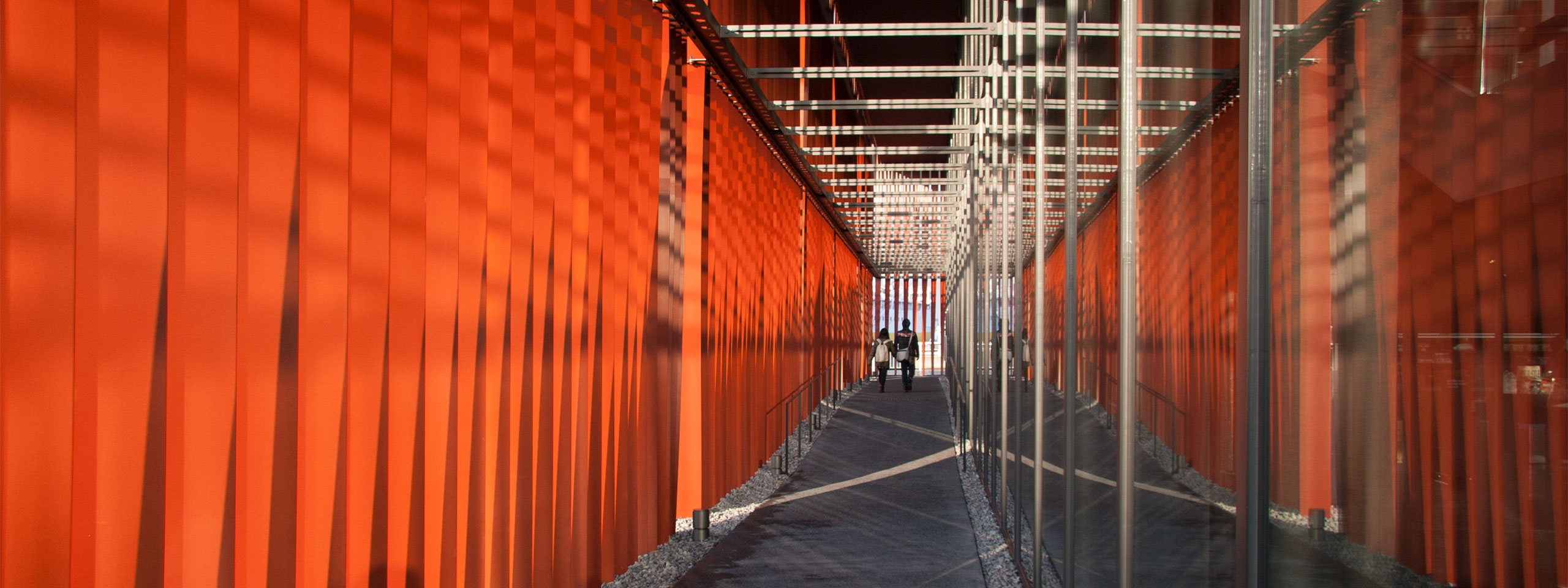
aomori nebuta house
In 2011, construction was completed on a unique, sculptural building resting on the waterfront of Aomori City in Northern Japan. Ribbons of steel envelop the structure, creating a shifting pattern of light and shadow that separates exterior, everyday life from the otherworldly realm within. Aomori Nebuta House is a museum that houses and honours the gods, heroes and demons that are handcrafted into luminous floats for the Nebuta festival.

One of Japan’s three largest festivals, Nebuta is a whirling mass of light, colour, chants and millions of participants. For five days each August, illuminated floats are paraded along the city streets. Teams of men and women animate them by pushing, pulling, spinning and lunging them towards onlookers.
Everywhere the floats roam, they are accompanied by pounding taiko drums and the ethereal tones of flutes. The riotous noise and activity link back to one of the festival’s suggested origins. It is believed to rouse citizens from sleepy summer heat in preparation for the coming harvest. As festivities wind down on the final night, some lanterns are borne to the sea and set afloat, shimmering lights on dark waters.

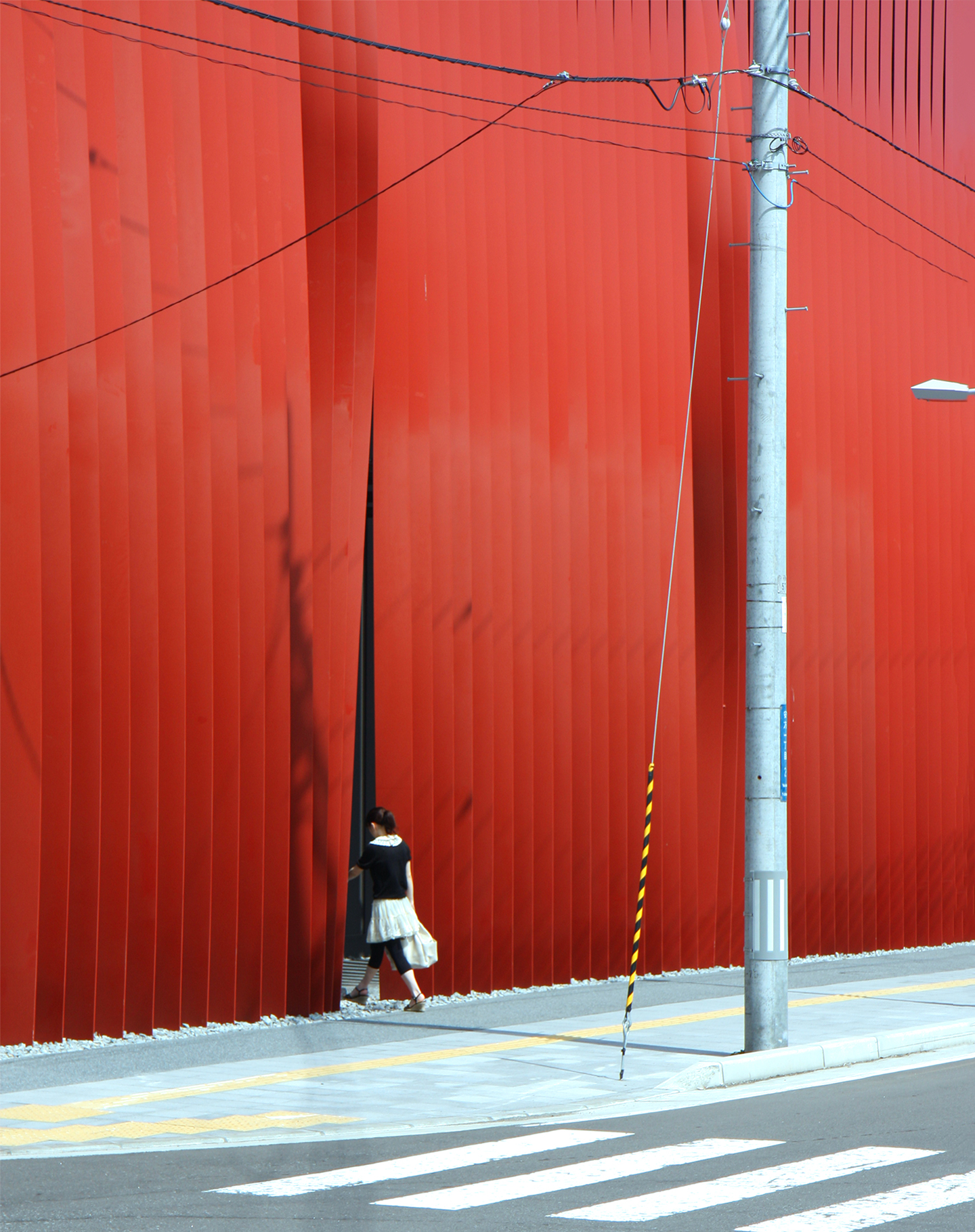
Over a span of several years, Forsythe + MacAllen worked closely with the city of Aomori to develop a building that would address the city’s evolving needs. The partners studied the fabric of the city and identified the cultural importance of the Nebuta festival. After selecting a new site for the awarded project—located adjacent to the new Shinkansen train station, at the city’s core—they proposed a building dedicated to preserving and enriching the festival’s heritage.
The proposal received initial hesitation. The celebration was such a large, living part of the city that a museum seemed inessential. But despite its importance, there were hardly any lasting artifacts or methods of educating newcomers about the festival. Even the delicate craft of the floats was undervalued. The museum was approved after Forsythe + MacAllen’s insistence about the astounding beauty of these artworks, and how Aomori could benefit from such a unique, cultural site at the heart of the city.
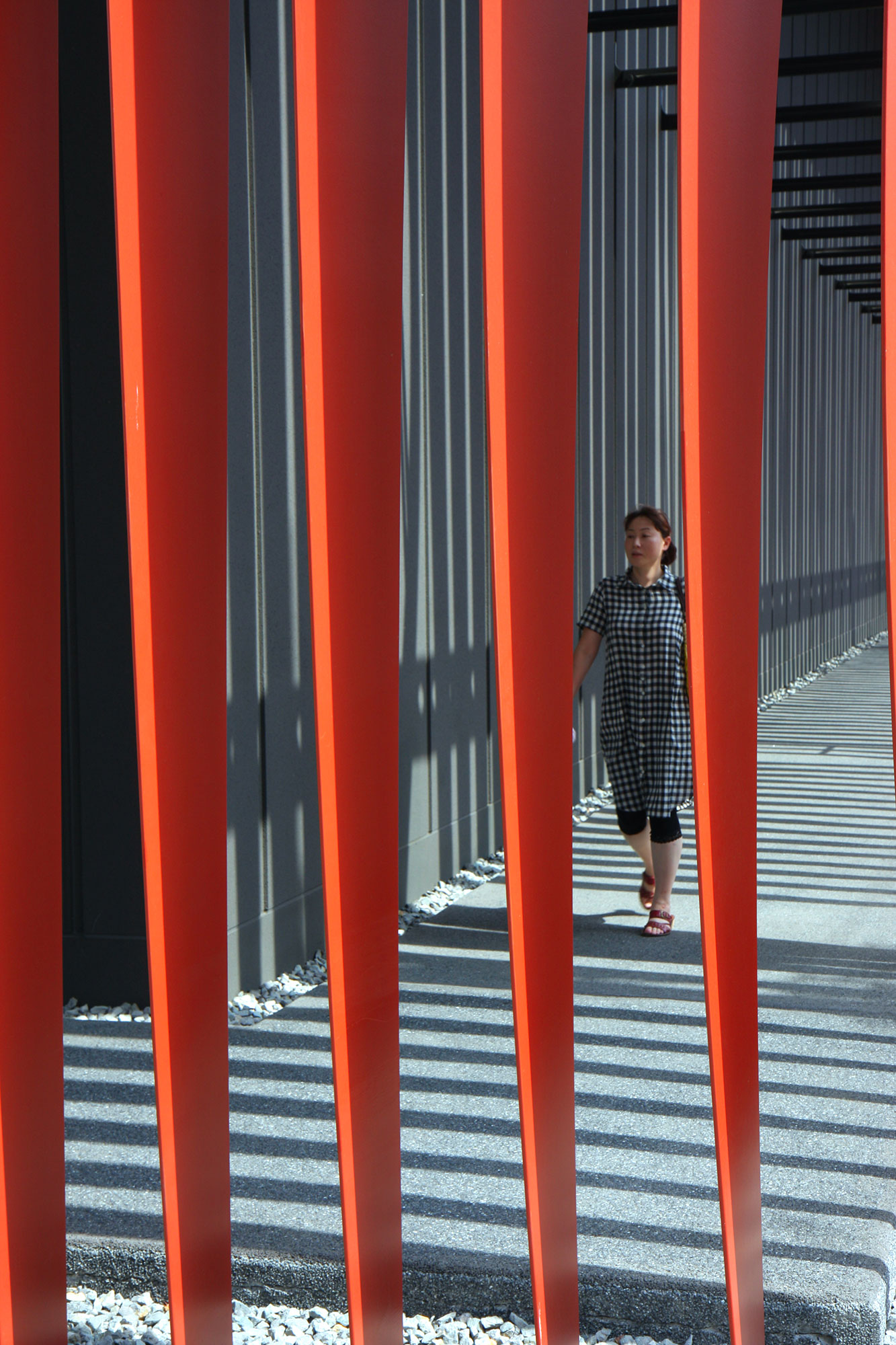
The creation of a building dedicated to Nebuta allows guests to visit Aomori at other times of year to experience the skillful craft of the artists. The museum also archives and exhibits the history of the festival. Dioramas, drawings, photographs and artifacts grant a deeper understanding of the unique culture and its evolution over time. Nebuta is a living part of Aomori, and it continues to grow as an art form as individual artists bring their own style and innovations to the tradition. The building celebrates and supports the work of contemporary and future generations of Nebuta artists, as well as displays other contemporary art, in particular, works inspired by the traditions and materials of Nebuta craft, storytelling, music and dance.
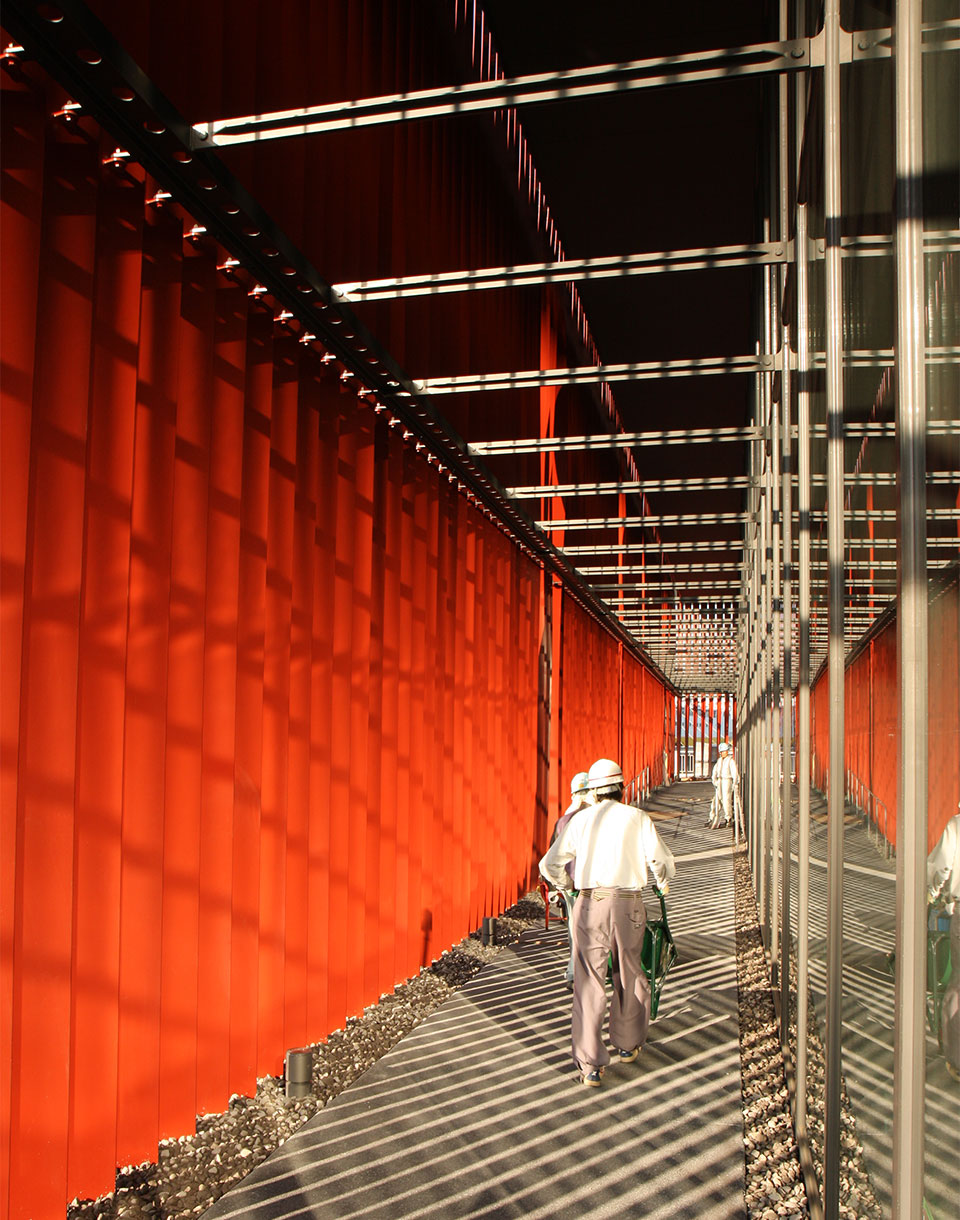
The museum is adjacent to the main Aomori train station, strengthening the tangible connection between the city’s heart and the festival’s cultural importance. Tourists and commuters alike catch views of Nebuta House’s enigmatic exterior as they board or disembark. Inspired by the patterns of light and shadow created by Aomori's beech forest, and the expressive lines of Hiroshige’s woodblock prints, Aomori Nebuta House is shrouded with 820 steel ribbons. The ribbons, handcrafted and enamel-coated in the deep red of local lacquerware, are uniquely positioned and twisted to create unexpected views, passageways and obscurities.
With such a dramatic backdrop, daily life on the square or surrounding waterfront pathways takes on more profound aspects of theatricality and play. Behind this shifting curtain of ribbons is a walkway that encircles the building. Together, they form an engawa. Borrowed from the architectural tradition of Japanese houses, the engawa creates a transitional space between exterior and interior, or in the case of Nebuta House, a separation between city life and the otherworldly home of the Nebuta.
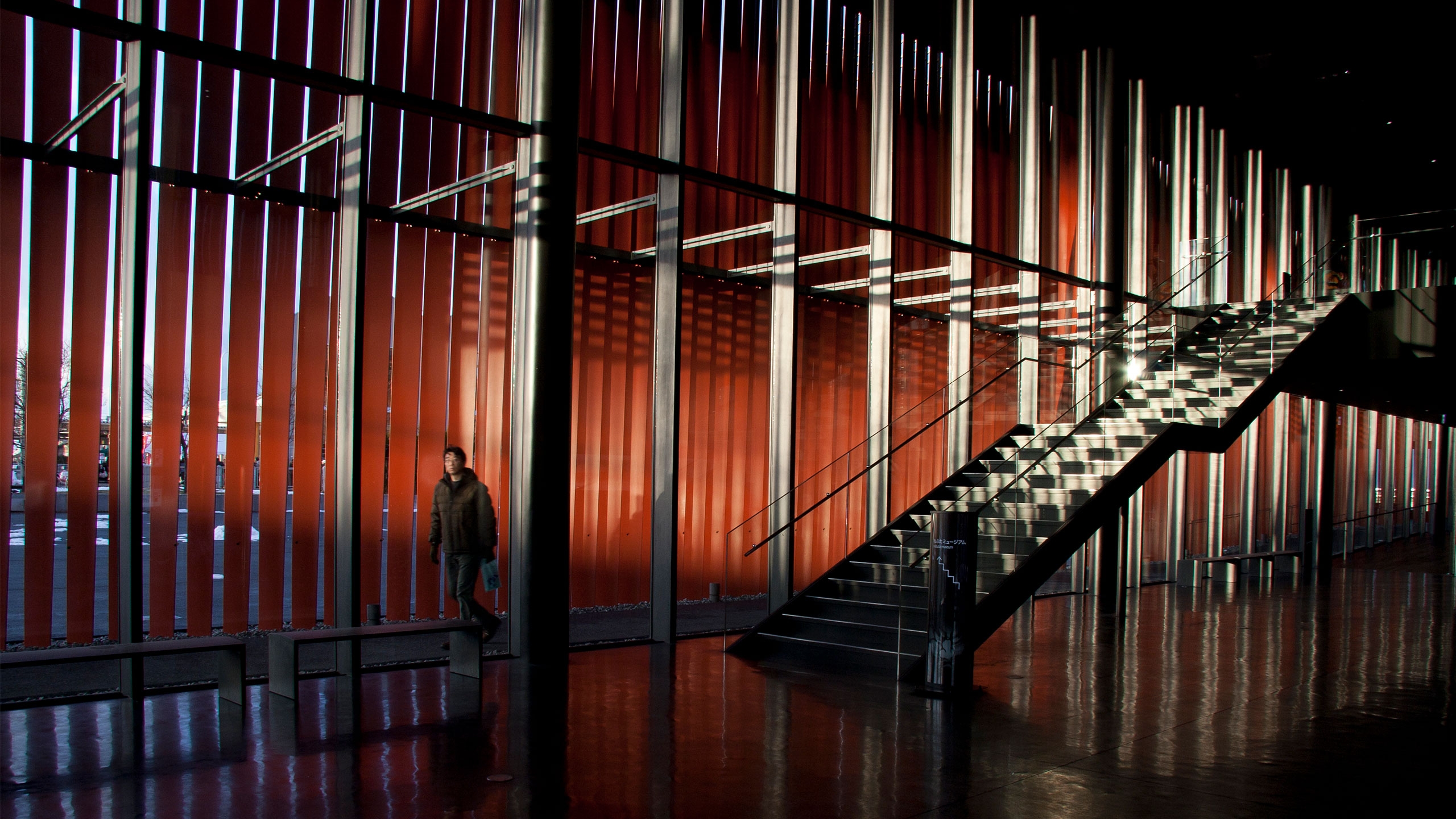
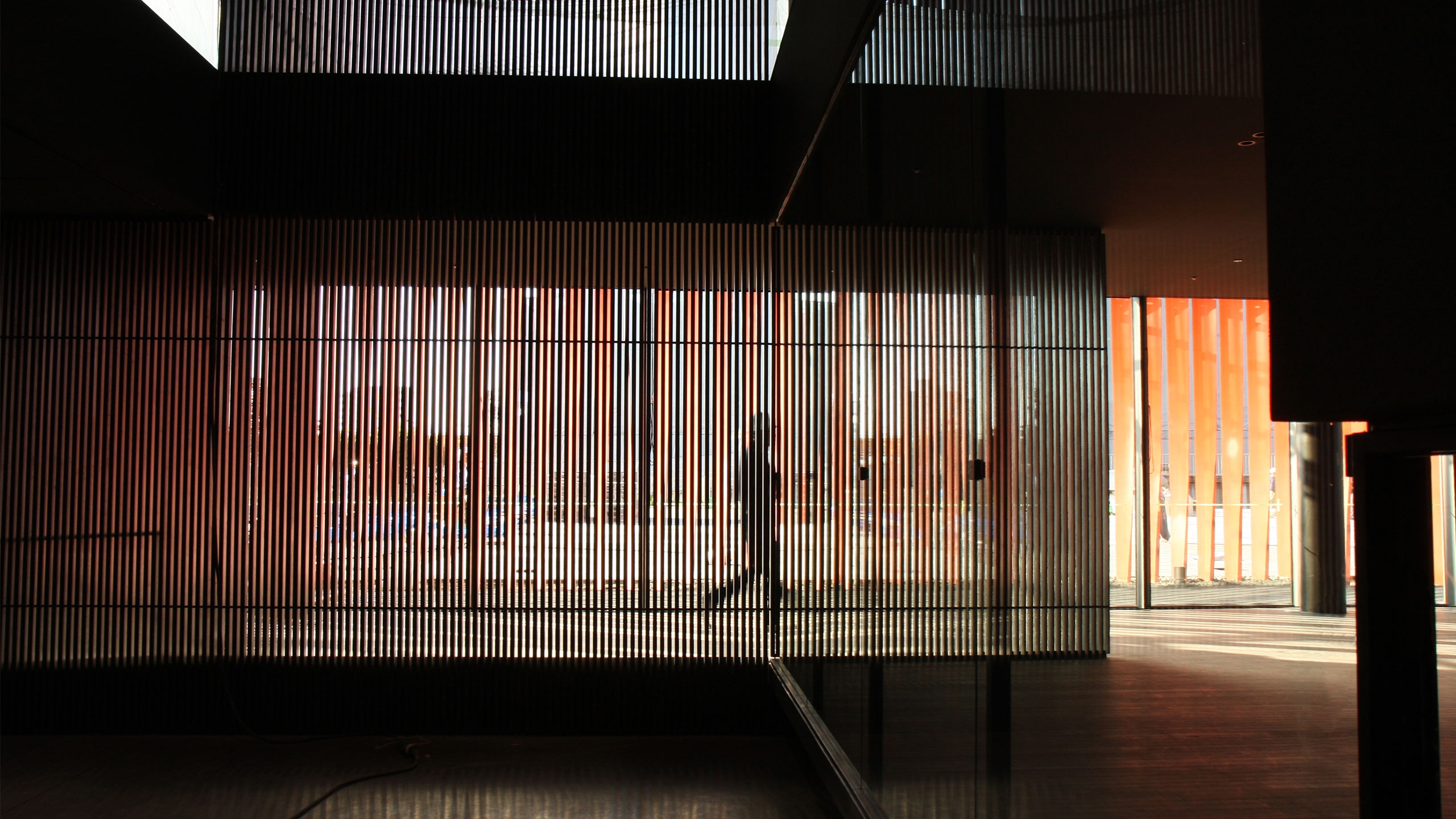
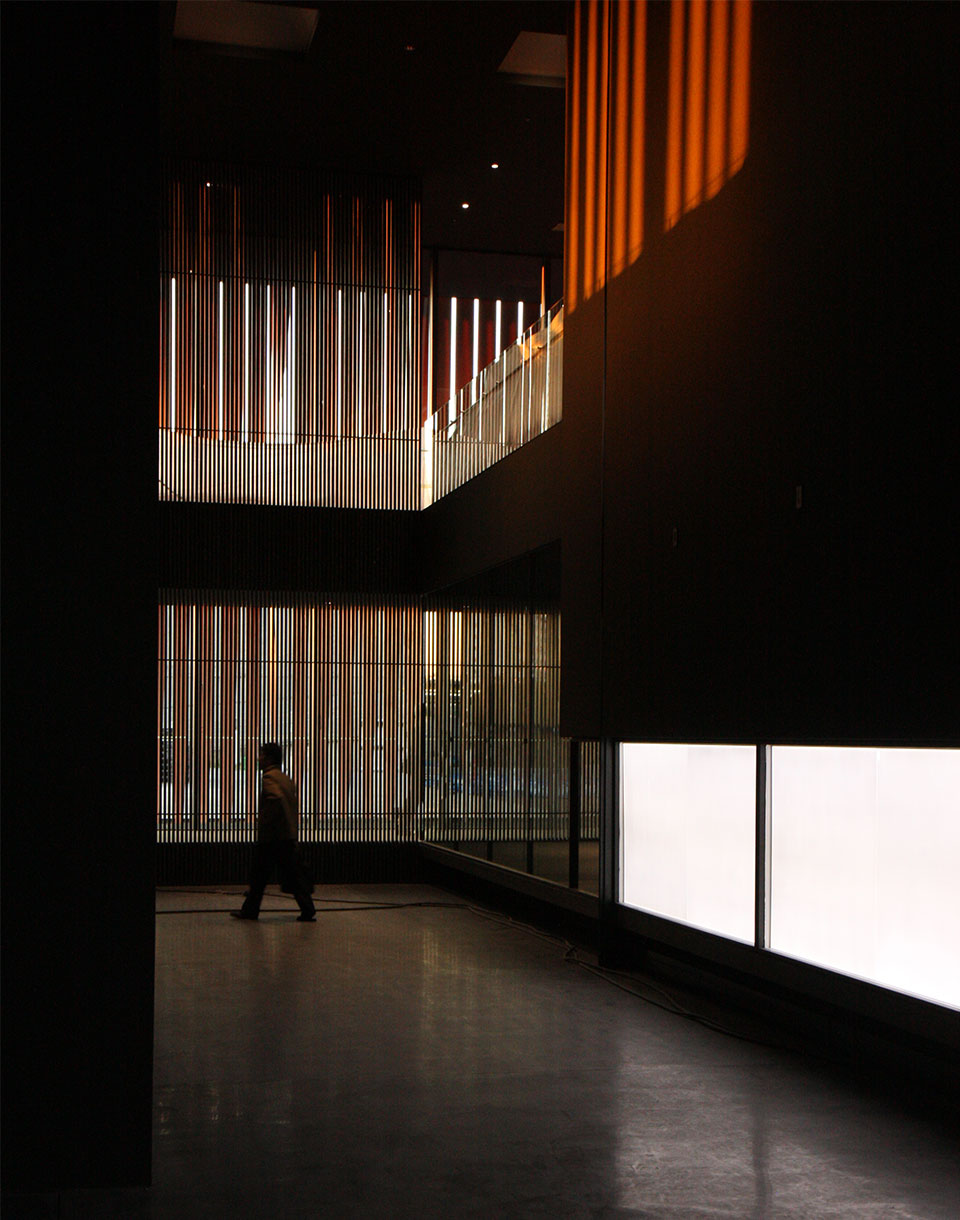
The Nebuta are creatures of light, and their home was designed as a realm of darkness. Once visitors pass through the engawa and into the museum, they ascend a staircase to the second floor. As they wind their way through galleries and educational displays, the lights dim and the recorded sounds of the festival—pounding drums, flutes, chants and cries—grow. Guests step out onto a shadowy platform, and are suddenly confronted by the Nebuta themselves.
This viewing platform brings people face-to-face with the lanterns, a very different experience than standing on the ground and gazing up at the Nebuta during festival time. Up close, the expressive facial features and delicate detailing are all the more impressive. From the platform, visitors descend the ramp into the Nebuta Hall to look back at the space from a new perspective.

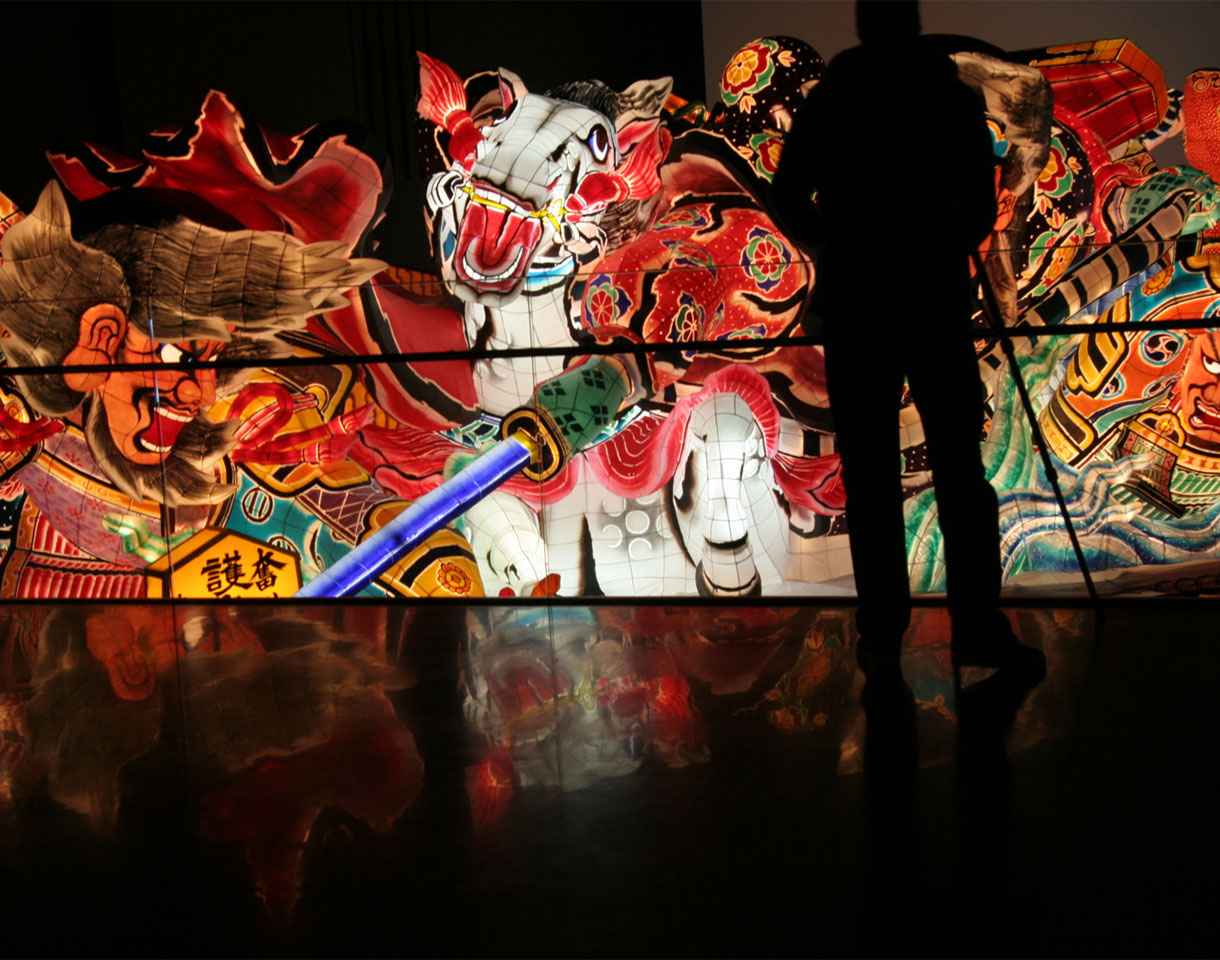
Within the hall, guests explore the current exhibit which changes with the seasonal cycle of crafting the floats. No two visits to the Nebuta House will ever be the same. Besides the Nebuta Hall, there are a various spaces—such as a theatre—for performances of many types, using the Nebuta as a backdrop or as integral to the performance. Alternately, the doors can be closed off to create a theatre with a more intimate stage. There is also flexible space for community events and changing exhibits. A restaurant is located near the wood deck and walkway that travels along the sea.
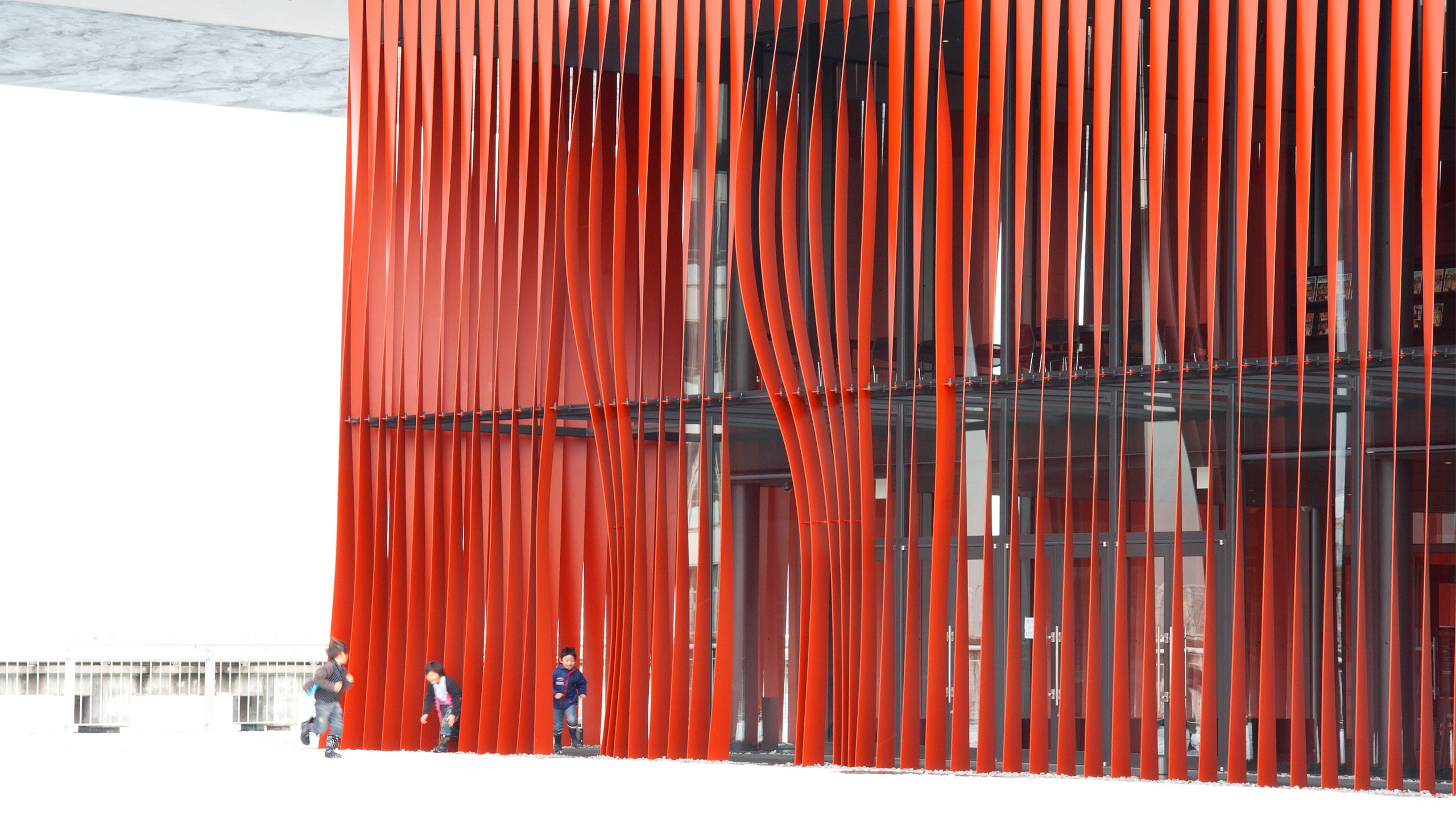
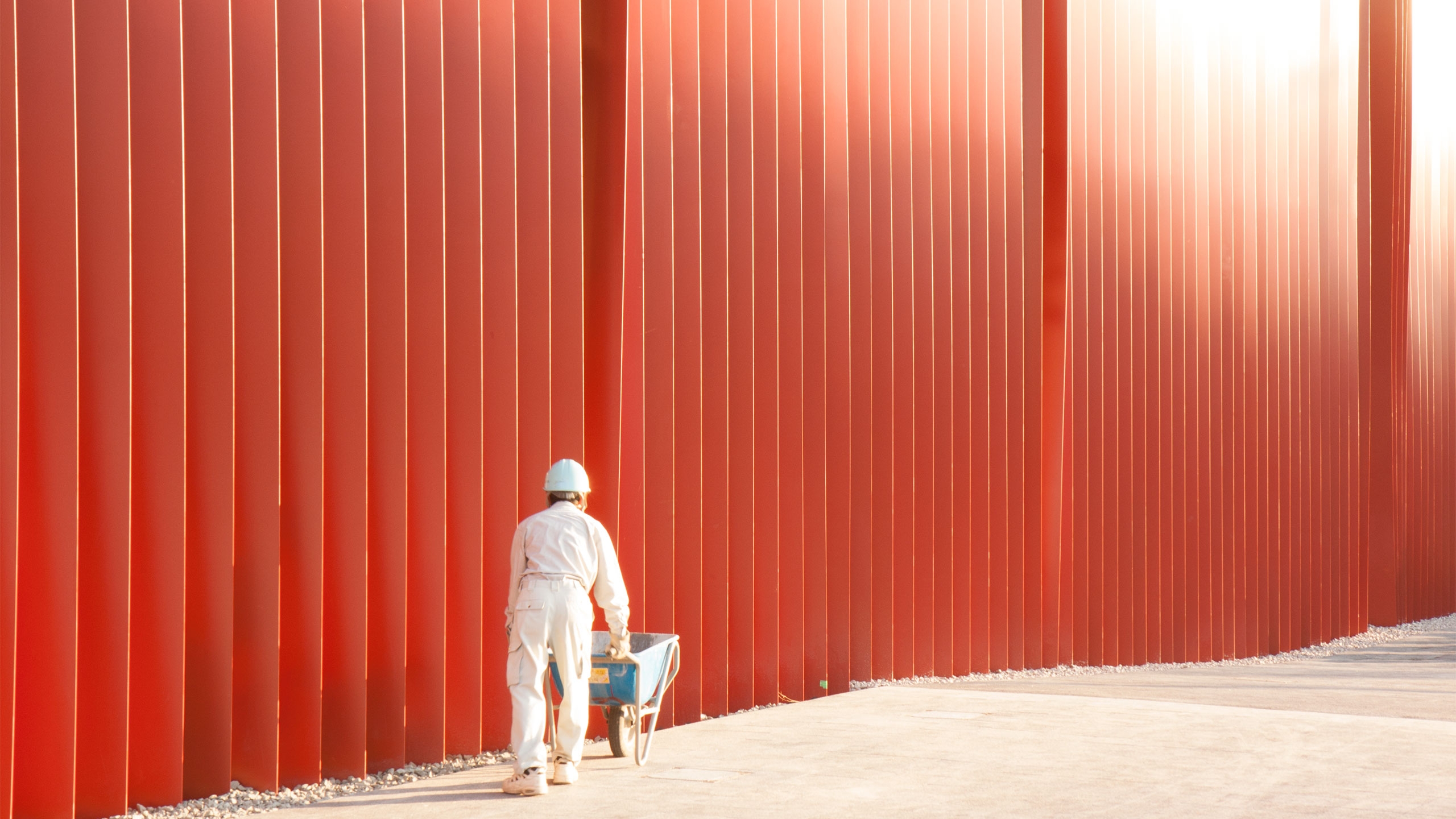
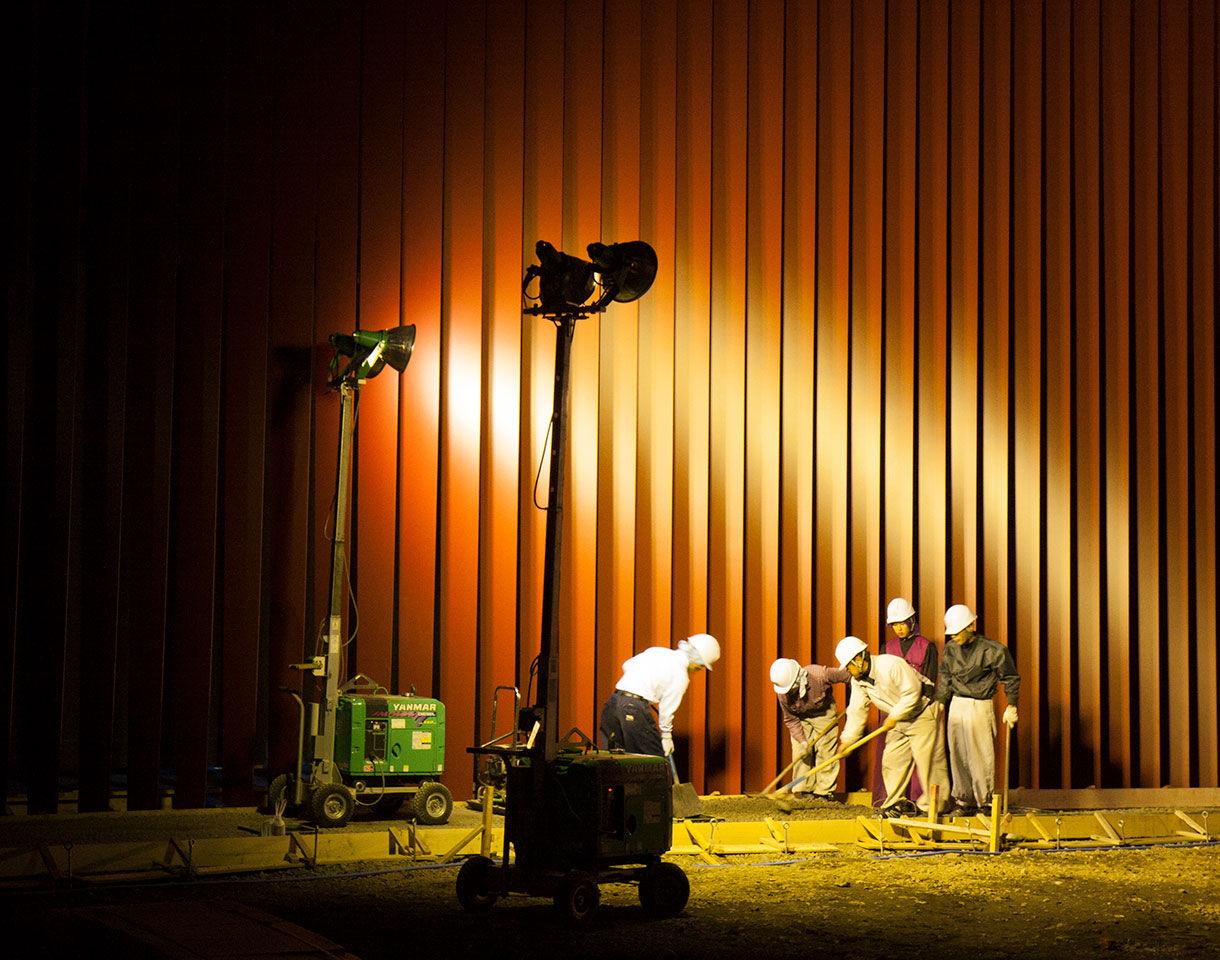
Aomori Nebuta House is the most recent addition to a network of buildings dedicated to the arts in the prefecture, including the Aomori Contemporary Art Centre, the Aomori Museum of Art and the Towada Art Centre. The institutions draw international attention for their architecture, collections and programs. Together, they make the prefecture a special destination for those interested in the arts, with Nebuta House being the only one located in the city centre, connecting with daily life and drawing visitors into the city.
molo wishes to express heartfelt thanks towards the city of Aomori and its people, especially those men and women who worked tirelessly to complete the building on schedule. Without their exemplary workmanship, the blueprints would have remained just blueprints.
credits
architectural design:
molo (Stephanie Forsythe + Todd MacAllen)
site supervision:
d&dt Arch (Yasuo Nakata)
Frank la Rivière Architects Inc (Frank la Rivière)
structural engineering:
Kanebako Structural Engineers
mechanical / electrical / plumbing:
PT Morimura & Associates, Ltd
construction:
Kajima – Fujimoto – Kurahashi Construction JV
